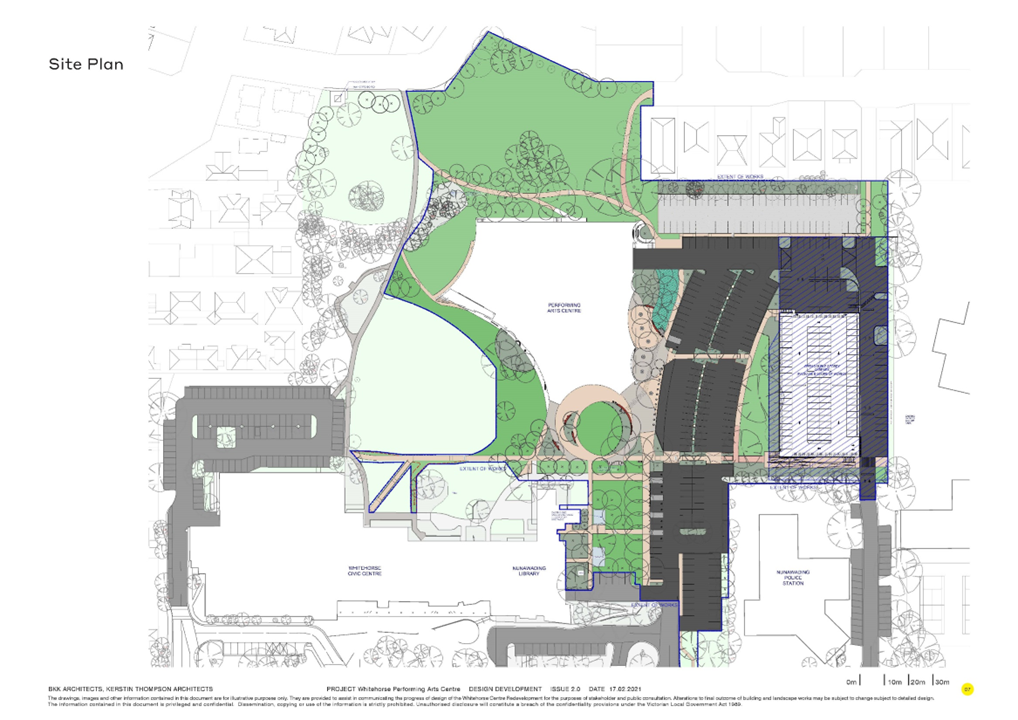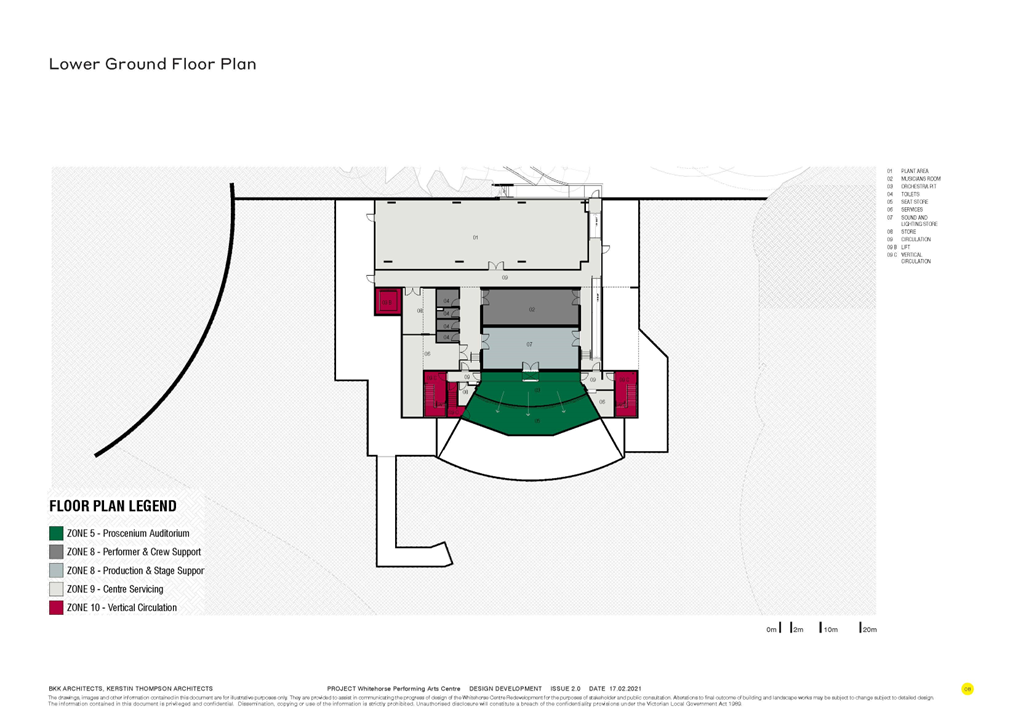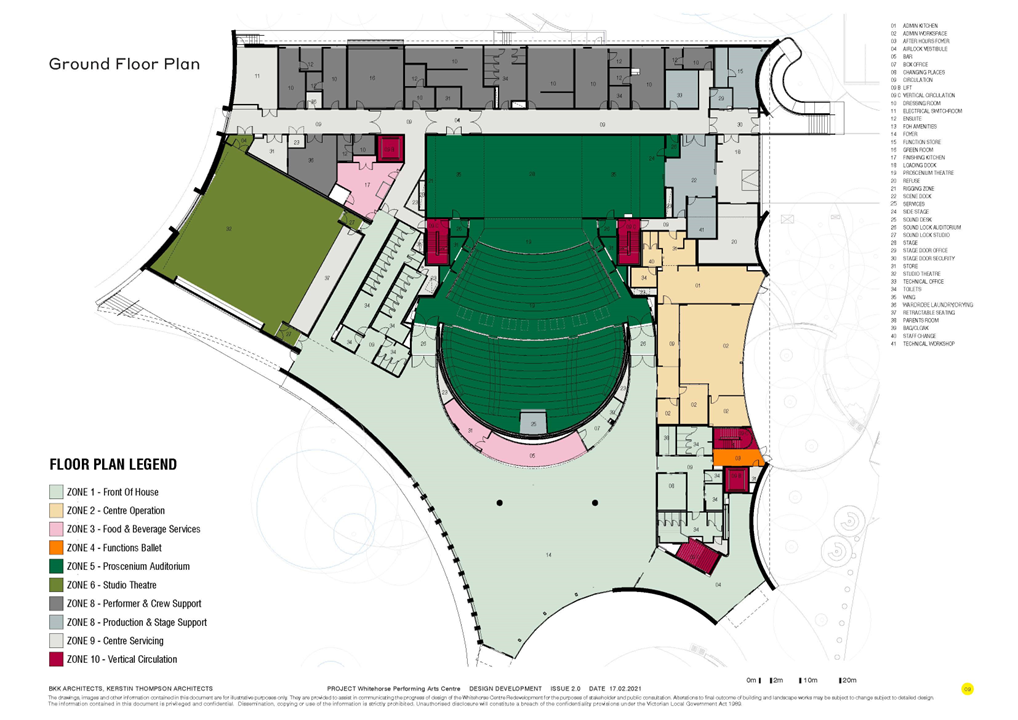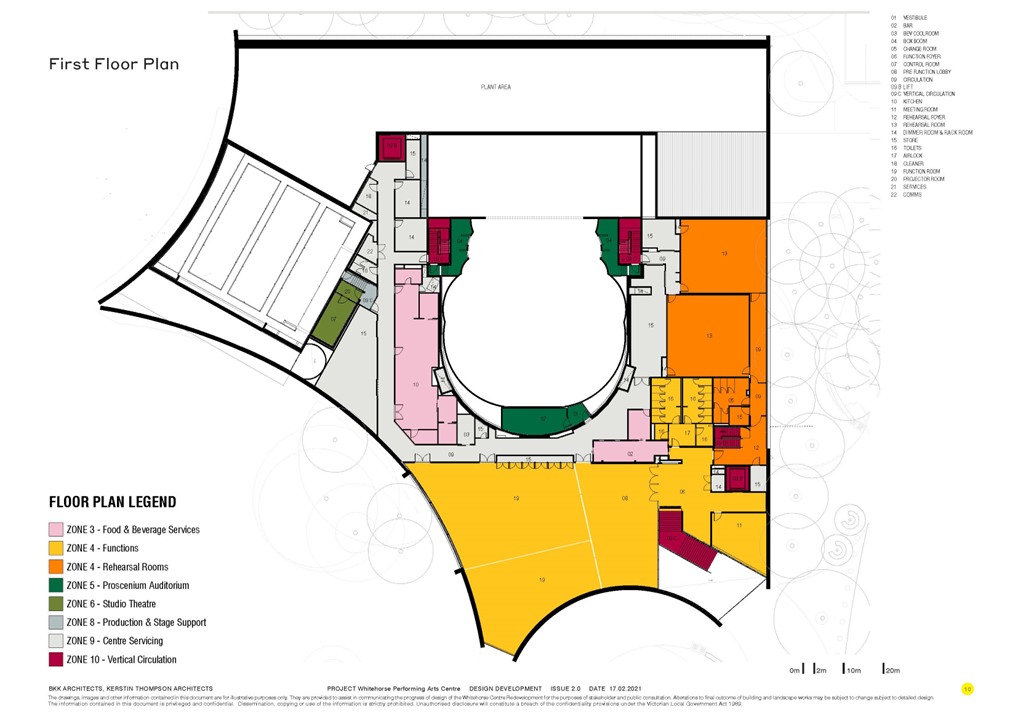Default tab title
The design of the new performing arts centre is a true reflection of the local community. With architecture inspired by its unique parkland setting, residential heartland and local brick-making heritage, the building links the area’s past, present and future, and creates a focal point for community gathering and celebration.
- 626-seat auditorium with larger stage and modern backstage area
- 200-seat studio theatre enabling smaller scale works
- multipurpose rehearsal/dance studio
- function centre for business, community or private use
- improved soundshell for festivals and outdoor events
- improved car parking, for easy and convenient access to the performing arts centre, library, Council offices, parkland and nearby Walker Park.
Experience the design – watch the flythrough
This animation was created in August 2020 to showcase the Schematic Design of the Whitehorse performing arts centre redevelopment. George Huon from BKK Architects takes us on a tour exploring the exterior of this exciting new facility, opened 2023.
The design intent for the Whitehorse performing arts centre was:
‘Envisaged as a welcoming and inspiring place, the new performing arts centre will function as a premiere performance and events facility for a diverse range of local community and business groups, artists, performers and patrons. This carefully calibrated balance between everyday use and special events will enable the new centre to contribute significantly to Whitehorse City Council’s vision for liveability and inclusivity, as well as its cultural diversity and vibrancy.’ - BKK Architects & KTA
Design plans
Learn more about the design plans.
Landscape plan - the precinct layout
The whole precinct: performing arts centre, open double storey car park, parking bays, pedestrian access, grassed and amphitheatre areas, parkland.

Lower ground floor - orchestra pit, musician and performers space
This floor is under the main theatre and houses the orchestra pit, spaces and amenities for musicians and performers, and plant room. When not in use, the orchestra pit can be raised to provide extra theatre seating.

Ground floor - foyers and theatres
Enter the spacious, light-filled foyer with box office, bar, cloakroom and amenities. Centre operation and administration offices and performer, crew and production support spaces have separate spaces on this level.
Main theatre: seats up to 626 people, designed for comfort, access and excellent stage views. Large stage and wings accommodate performances of all sizes.
Studio theatre: with retractable seating for 200 people, the studio is suited to small scale productions, movie screenings, dance rehearsals and events. The studio opens to the soundshell that looks over the amphitheatre.
Back of house facilities: flexible dressing rooms, green room, technical workshop and storerooms, loading dock, stage door, amenities, laundry/wardrobe and finishing kitchen to service events in the studio or main foyer.

First floor - Function Centre and Creative Spaces
Accessed via stairs or lift, level 1 is home to a multipurpose function centre, meeting rooms and rehearsal spaces. The rehearsal spaces are ideal for dance classes and can also be used for meetings and other activities. The function centre overlooks the parkland and is suitable for a variety of events, from cocktail parties and seated celebrations to conferences and meetings. Access to a bar and amenities, a full commercial kitchen and technical spaces.
